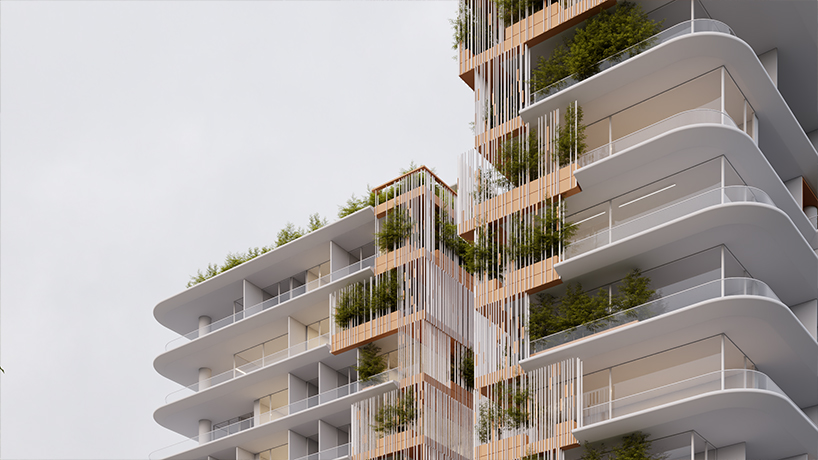Link Residence Connects residential and Urban Spaces
Shabahang Architecture Office’s design for Link Residence focuses on establishing a connection between the building and its surrounding environment in Mazandaran, Iran, as well as enhancing its relationship with the city. The central concept involves expanding the building’s mass towards the main boulevard, creating a gap deep into the volume. This gap serves as a wide passage that not only facilitates interaction with the public but also transforms into a connection between the residential space and the commercial perimeter of the site, becoming a ‘city pass.’
The spatial configuration divides the mass into two distinct volumes, with a courtyard located near the eastern neighboring property. Vertical alleys within the passage allow for natural light and ventilation, and form the entrance to the residential units. Common spaces are distributed across the floors, accessed by stairs and bridges, creating a vertical neighborhood that caters to diverse residential needs. This middle space serves as a communal area filled with light, movement, and spatial variety, offering different perspectives and views as one moves through the layers of the building.

all images courtesy of Shabahang Architecture Office
Shabahang Office promotes an Open Design approach
The design by Shabahang Architecture Office fosters a dynamic interaction between the residents and the city. The commercial spaces, integrated at the base, provide amenities that are accessible both to residents and the public, allowing the building to contribute to the urban experience. At the same time, the open passage and inner courtyards allow for ventilation and a degree of openness, providing a contrast to the more enclosed volumes of the surrounding development. The project aims to challenge the traditional rigid boundaries seen in typical Caspian coast developments by inviting the city into the building, while maintaining privacy for the residents. The open nature of the design contrasts with the more common isolated structures, offering a space that is both welcoming and conducive to interaction.

Shabahang Architecture Office designs Link Residence to connect with its surrounding environment

the spatial configuration divides the mass into two distinct volumes, creating a sense of openness

the design offers unique perspectives and views as one moves through the building’s layers

a deep gap in the structure forms a wide passage, transforming into a ‘city pass’

stairs and bridges connect different levels, facilitating movement through the building












