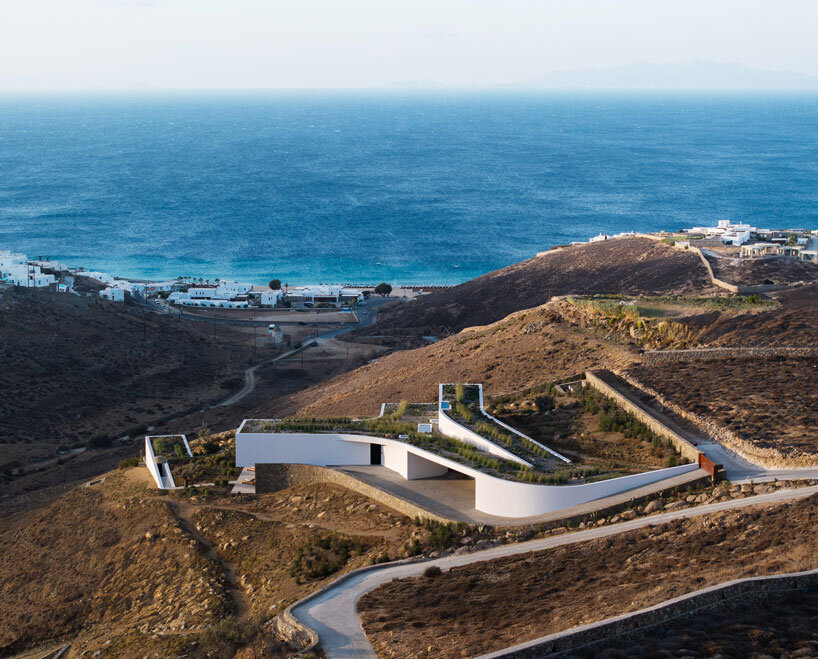AIMASIA Residence: A31 and Tom Dixon collaborate on new project
Greek practice A31 Architecture and Tom Dixon‘s Design Research Studio collaborate on AIMASIA Residence in Mykonos, Greece. Located in the Elia region of the island, the 850 sqm villa emerges from the sloping terrain extruding an elegant L-shaped volume as an unobstructive gesture towards the natural hillside. An existing dry stone wall guided the project’s morphology and concept. The residence takes its name from the ancient Greek word ‘αἱμασιά’ used for stone fences built by farmers throughout centuries to form flat surfaces on the steep and arid land of the Cycladic islands and cultivate wheat and vegetables. Here, the wall supports the three-layered structure, and while being featured in several of the rooms, it also creates green roofs atop the volumes. Exposed concrete surfaces subtly carve into the ground unveiling the rest of the villa. The residence boasts a kitchen, dining, and living room, a wine cellar, six bedrooms, and a detached suite. Offering expansive views of the surrounding Elia landscape, the villa also features two private pools and a large infinity pool overlooking the sea.
designboom spoke with Praxitelis Kondylis, founder of A31 Architecture, and British designer Tom Dixon to uncover the core philosophy behind the project.

all images by Mike Kelley
A31 embeds stone and concrete walls into the terrain
The landscape itself served as the inspiration for the project, resulting in a 62-meter-long wall made of local Mykonian granite stone and gently following the site’s contours. The existing curved structure formed the ‘spine’ of the new architectural composition on which the building is smoothly nestled. ‘The design draws from the traditional construction technique of retaining walls often found in Greek islands, reinvented through different uses and contemporary materials,’ shares A31 studio‘s lead architect. ‘Our intention was to fully integrate the villa into the environment, respecting natural terrain,’ he continues, and while following this ancient construction technique ‘we didn’t want to be mimical.’
AIMASIA Residence opens to the south towards the beach of Elia, while its east side meets the imposing rocky granite hill. Optimizing scenic views through strategic planning, the villa merges indoor and outdoor spaces. All of the residence’s roofs are planted with native plants blending smoothly into the natural landscape with minimal disruption. An internal staircase and an external slit on the ground leading to an independent subterranean bedroom incorporate large locally sourced boulders symbolizing the harmony between nature and built architecture. Cast in-situ exposed concrete was used as the main building material throughout the villa ensuring a more robust and durable structure and allowing for a sculptural volumetric composition.

AIMASIA Residence by A31 Architecture and Tom Dixon is nestled in Mykonos’ sloping Elia region
local geology informs Tom Dixon’s interior design
Renowned British designer Tom Dixon and Helene Bangsbo, creative director of his Design Research Studio (DRS), led the interior design of AIMASIA. The villa’s design draws inspiration from the unique geology of Mykonos, employing local materials such as stone, minerals, and aluminum.‘The rockiness of the island informed a lot of the touches within the residence, specifically the integrated bathrooms using local stone,’ Tom Dixon tells designboom. Interiors are divided thematically with each space representing a different materiality. ‘The extraordinary rocky terrain, combined with the clever integration of the villa into the landscape, naturally inspired the concept of geology as a narrative,’ says Dixon. For the designer, interior design should feel like it’s part of its place integrating into its context, with many of his products aligning with the essence of their spaces.
AIMASIA Residence project allowed the creative to craft custom pieces and prototypes such as wall and floor lighting spotted throughout the spaces, and disk-like pendants hovering above the kitchen’s solid stone table. Bespoke art pieces by Tom Dixon, including a papier mâché sculpture and wooden totems adorn the common areas. With bedrooms featuring plaster bedframes with soil from the site and local marble used throughout the building, the villa stands as a tribute to the rich textures of Mykonos’ natural environment. Dixon’s iconic furniture pieces can be found in the villa, amongst them an early model of the widely acclaimed S-Chair and a Pylon Chair.

the villa’s curved design integrates smoothly into the natural hillside

a 62-meter granite wall forms the architectural spine, blending into the contours of the site

green roofs planted with native flora blend the villa into its natural surroundings

exposed concrete surfaces carve into the terrain, unveiling the villa’s layers

the villa opens southward to Elia Beach and is flanked by the imposing granite hillside










