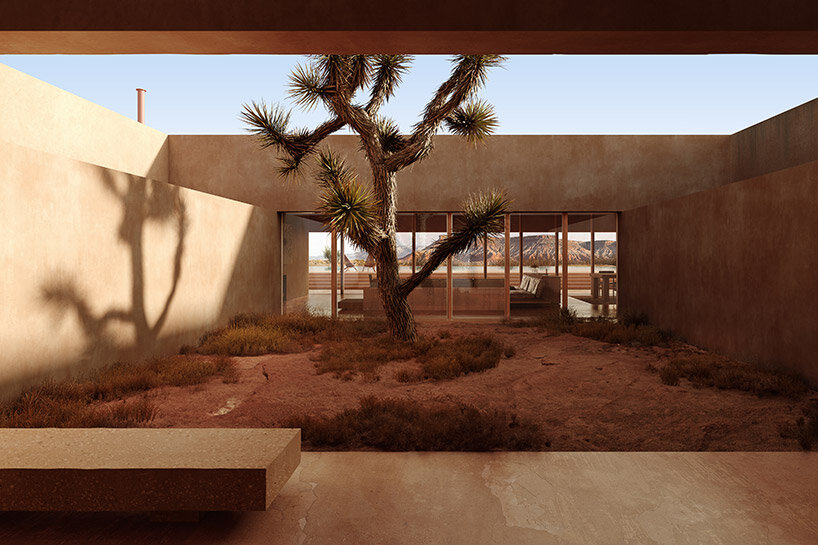modern dwellings outside Zion National Park
Pala Zion, a residential development situated near Zion National Park in Utah, will introduce modern, design-forward living to the vast desert. The project unites four architecture studios — Studio Andrew Trotter, GOMA, Taller Hector Barroso, and MORQ — each contributing a distinct collection of residences to form a cohesive and exceptional community. The development will feature 22 standalone homes, with the first four residences now on sale. Expected to be completed by the third quarter of 2026, Pala Zion blend contemporary architecture with the raw beauty of Utah’s rugged desert landscape.
The goal behind Pala Zion is to create both a residential enclave and an architectural gallery. Each firm involved has worked together under shared guidelines set by Studio Andrew Trotter, ensuring that the individual homes complement one another while maintaining their unique characteristics. The residences, which range from 3,000 to 5,000 square feet, will be scattered across a 35-acre plot adjacent to the Kolob Canyon, part of the scenic Zion National Park region. This development is part of the same project as the upcoming Paréa landscape hotel (see designboom’s coverage here), also designed by Studio Andrew Trotter and set to open in 2027.

Pala Zion by Studio Andrew Trotter
Studio Andrew Trotter’s Holistic Approach
Studio Andrew Trotter, the driving force behind Pala Zion’s architectural guidelines, designed five of the residences. The studio, known for its minimalist yet functional approach, sought to integrate the homes with the rugged desert terrain. Buildings are strategically oriented to reduce solar heat gain in the summer and provide warmth in the winter, ensuring a comfortable living environment throughout the year. Trotter’s vision for the project emphasizes the blending of architecture with the land, with a focus on using local materials such as raw limestone and sandstone. The homes will also feature sunroofs to harness natural light and airflow, enhancing the connection to the surrounding landscape.

Pala Zion by GOMA
GOMA’s Panoramic Designs
Mexico-based firm GOMA contributed six panoramic homes and one corner residence to Pala Zion. The firm’s design approach draws inspiration from vernacular and pre-Hispanic architecture, as well as iconic figures like Luis Barragán and Álvaro Siza. GOMA’s homes are characterized by a large floating cover that shields the residence from the harsh summer sun while allowing sunlight to filter in during the winter months. The firm sought to create homes that reflect the vastness of the desert landscape, with panoramic views that connect residents to the horizon. The use of shadow and light plays a critical role in GOMA’s design, with a focus on creating a sense of shelter and protection within the desert’s extreme conditions.

Pala Zion by Taller Héctor Barroso
Taller Héctor Barroso’s Quiet Integration with Nature
Taller Héctor Barroso, another Mexican architecture studio, focused on integrating its designs into the natural environment with minimal impact. Barroso’s homes for Pala Zion draw inspiration from the Mexican desert, as well as from the philosophy of Japanese aesthetics, particularly in the work of Tanizaki. The studio emphasized orientation, cross-ventilation, and the careful selection of materials to ensure a comfortable year-round atmosphere. Barroso’s designs for Pala Zion are deeply connected to the land, providing an intimate yet open space where residents can fully experience the beauty of their surroundings.

Pala Zion by MORQ
MORQ’s Site-Specific Architecture
MORQ, an architecture firm with offices in both Italy and Australia, approached the Pala Zion project as a ‘device’ to help residents experience and engage with the landscape. The firm’s design philosophy emphasizes the importance of the view, with homes carefully situated to provide uninterrupted views of the surrounding desert. The houses are conceived as serene, rigorous structures that balance abstract design with site-specific considerations. By focusing on materials like plaster and integrating the homes into the landscape, MORQ creates a sense of intimacy while maintaining an openness to the vast desert vistas.

Pala Zion by GOMA









