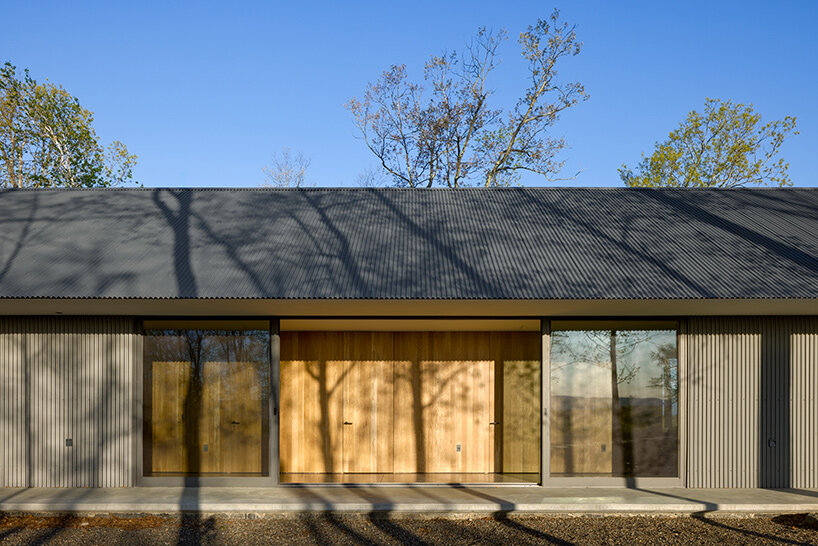an elongated house follows a wooded ridgeline
In a remote corner of Upstate New York, architecture studio Worrell Yeung completes Ridge House, a residential project perched on a wooded knoll in lower Columbia County. Designed for a young family of four, the home carves a subtle presence into an 88-acre ridgeline, engaging deeply with the surrounding terrain and panoramic mountain vistas. Sharing the site is a second structure, the Ridge Barn, a formally aligned yet materially distinct companion project. (Stay tuned for designboom’s coverage!)
At first glance, Ridge House appears as a minimalist gabled silhouette stretching 128 feet along the ridgeline. Rather than dominating the site, Worrell Yeung embeds the structure into the natural contours of the forested plateau. The architecture is defined not by ostentation, but by a rigorous balance of geometric clarity and tactile materiality. The approach is intentionally slow — through a winding drive that builds anticipation — culminating in an unexpected entry: not a front door, but a passage carved into the center of the home, flanked by textured board-formed concrete.

images © Rafael Gamo
Worrell Yeung Brings the Outside In with Custom Details
Within this central threshold, the Ridge House splits into two wings: a communal space open to light and views, and a private wing receding into the woods. In the shared living area, the team at Worrell Yeung unifies kitchen, dining, and lounge into a soaring lofted room beneath a 20-foot gabled ceiling. Concrete elements — a monolithic kitchen island on one end, a fireplace on the other — anchor the room, while 30-foot glass spans offer uninterrupted views of both the Catskill and Taconic mountain ranges.
Indoor-outdoor flow is extended by a west-facing veranda, which serves as a quiet platform for watching light shift across the Catskills. Here, Worrell Yeung also nods to expressive craftsmanship. Over the dining area, the architects collaborated with Lambert & Fils to design custom lighting inspired by the gabled form itself. The fixtures project light both upward to the ceiling and downward to a bespoke Bien Hecho dining table, mirroring the structural language of the house. Inside, Colony’s interior design balances warm layers and cool tones, especially in the indigo-hued private spaces.

the home sits humbly within the landscape with a minimalist gabled form
Private Spaces become Architectural Sanctuaries
Beyond the living core, the private wing of Ridge House continues Worrell Yeung’s commitment to quiet geometry and detail. A long corridor faces east, drawing the eye toward the Taconic ridgeline, while a continuous white-oak wall conceals entrances to the two guest bedrooms and the primary suite. These rooms are defined not by ornamentation but by their relationship to the land: each features an expansive 7-by-9-foot picture window. Because the windows are too large to open traditionally, the architects inserted a cleverly disguised ‘visionless’ wood panel that allows for natural ventilation.
At the southern end of the home, the primary suite becomes a meditation on rhythm and repose. Worrell Yeung employs a repetition of square window forms, three of which are paired with operable wood inserts. One window frames a deep concrete soaking tub, offering the owner a contemplative soak with views west to the Catskills. The shower and vanity are placed within the same open volume, reinforcing the architectural purity of the space. Like the rest of the house, the suite operates within a quiet 8-by-8-foot modular logic — a measured cadence that links the Ridge House to the Ridge Barn, and to the larger landscape it inhabits.

a central, carved-out threshold replaces a traditional front door

the main living space features a lofted ceiling and 30-foot glass openings

oversized windows frame views of the mountains beyond











