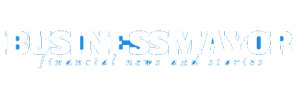A Long-Awaited Addition for the Community
The North Boulder Library, a dynamic and accessible urban connector designed by WORKac, has officially opened its doors. Designed to serve as a cornerstone for the local community, the library provides a welcoming and inclusive space for all residents. Its distinctive architectural form is the result of careful integration with the surrounding landscape and a thoughtful response to the needs of the neighborhood. After more than twenty-five years of anticipation, Colorado‘s North Boulder community finally has a dedicated branch library.
Extensive community involvement played a pivotal role in shaping the project. Over a three-year period, WORKac actively engaged with a diverse cross-section of Boulder residents, incorporating their input directly into the library’s programming and design. This collaborative approach ensured that the final structure truly reflected the needs and aspirations of the community it serves.

images © Bruce Damonte
workac responds to Boulder’s urban and Natural Landscape
With the North Boulder Library, the architects at WORKac embrace Boulder’s architectural heritage, shaped by its position between the mountains and the Great Plains. The design responds to its context, preserving mountain views while minimizing its visual impact on neighboring properties. This way, the project connects the urban fabric to Boulder’s natural environment while creating new public space through its sensitive site placement and massing.
In 2018, the Boulder Public Library issued an open Request for Proposal (RFP) for a new North Boulder branch, calling for an ‘iconic’ building. While many competitors interpreted this as a call for a design that’s visually striking, WORKac — led by New York-based architects Amale Andraos and Dan Wood — proposed a library whose significance would stem from its sustainability and community impact rather than sheer aesthetics.
WORKac’s design approach resonated with the library, and the firm brought its extensive experience in education-focused design to the project. Their past projects, including the Kew Gardens Hills Library in Queens, NY, and the Miami Museum Garage, demonstrate a commitment to creating joyful, engaging spaces that serve the public in unexpected ways.

WORKac’s North Boulder Library, a long-awaited community hub, completes in Colorado
the library occupies a Site that Bridges Neighborhoods
The North Boulder Library is situated in a diverse neighborhood that includes new residential developments, art studios, galleries, and two manufactured home communities. The triangular site is bordered by Broadway to the west and Three Mile Creek to the south, offering striking views of the Boulder Flatirons.
WORKac’s extensive public engagement process spanned nearly eight years, including over twenty public presentations to community groups, stakeholders, and local officials. The grand opening on June 29th, 2024, was attended by more than 3,000 people, underscoring the project’s significance to the community.
Boulder’s location at the intersection of the Rocky Mountains and the Great Plains has shaped its rugged architectural character. The North Boulder Library celebrates this context, enhancing both the natural and built environments. Key community-driven programs include Boulder Reads, which supports literacy for children and adults, and the “Maker Kitchen,” which evolved from community interest in both a maker space and a communal kitchen.

the architecture responds to Boulder’s urban fabric and the natural landscape beyond
The building carefully navigates its triangular site, respecting the scale of its residential neighbors while maximizing connections to the surrounding landscape. A gently sloping ramp provides fully accessible access to the second-floor community spaces, allowing for extended public use even when the library itself is closed. This ramp is complemented by a public art installation by Montreal-based Daily tous les jours, which plays music as visitors ascend or descend.
Inside, the library offers a variety of inviting public spaces. A large reading room for adults and a dedicated children’s area feature playful design elements, including a climbing structure and slide. The Maker Kitchen connects to an edible garden and playground, reinforcing the library’s role as a multi-functional community hub. Custom-designed interior elements, such as a wallpaper by graphic designer Andrew Freeman featuring historical Boulder images, celebrate the region’s indigenous and cultural heritage.

extensive community engagement shaped the library’s design

sustainability was a key focus, with rooftop solar panels and a rainwater garden












