a vertical monolith for toronto
Architecture studio Reigo & Bauer completes this Neville Park House, bringing a unique example of modern residential design to its sloping site in Toronto’s east end. The team’s innovative approach has resulted in a single-family home that maximizes the potential of a narrow lot while creating a design-minded structure that stands out from its context.
The building’s tall, vertically emphasized form echoes the towering trees that line the surrounding hills. The exterior is clad almost entirely in grey diamond-shaped tiles, creating a cohesive and monolithic appearance. A portion of the south facade is recessed to accommodate the front door and additional windows, which face each other rather than the neighboring property, allowing for increased natural light while adhering to zoning regulations.
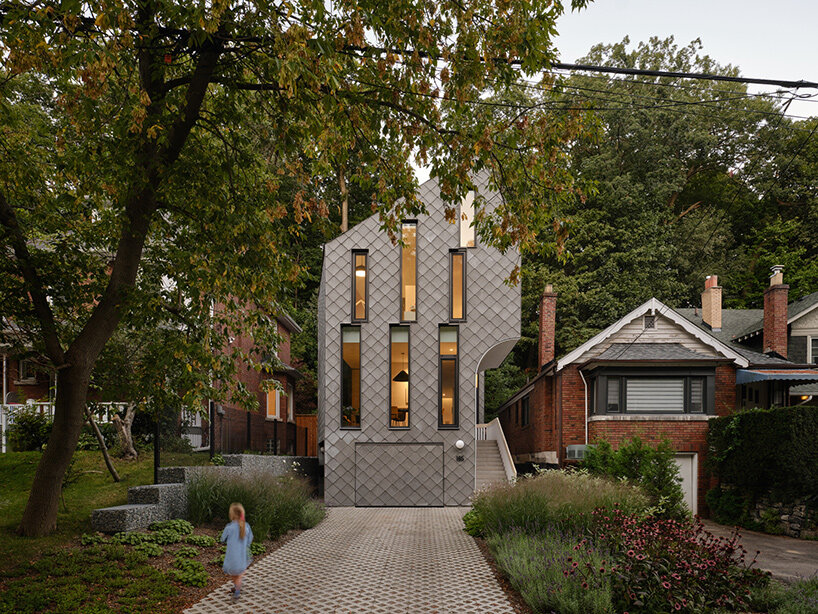
images © Double Space Photo
unique geometries sculpted by reigo & bauer
Reigo & Bauer’s signature approach to design involves manipulating simple geometries to achieve unexpected results. This is evident in the roof, which features triangular facets that connect the offset pitch peaks diagonally. The architects make use of white concrete boards on the south elevation, a material which further enhances the building’s visual interest.
Narrow, staggered windows on both the front and back facades provide ample natural light while maintaining privacy. In the dining room, these windows extend above the ceiling plane, creating a sense of verticality. The living room features a curved and angled ceiling to accommodate elongated windows, drawing the eye up to the wooded hill behind the house. These clever design elements make the rooms feel taller without sacrificing headroom.
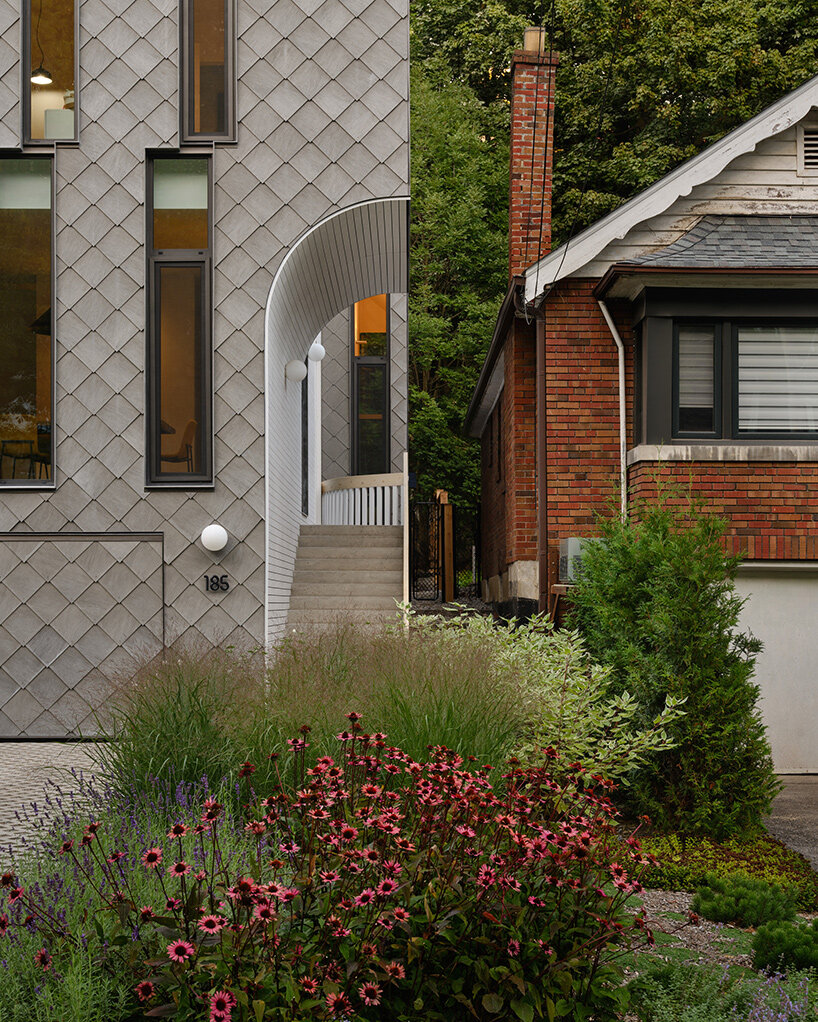
Reigo & Bauer’s Neville Park House is a unique example of contemporary residential architecture
inside ‘neville park house’
The interior layout is organized around a central block that contains a powder room, pantry, and storage. This block serves to partition and organize the surrounding spaces, which flow together fluidly. The kitchen is located between the dining and living rooms and features a minimalist aesthetic with white cabinetry and surfaces. A muted green wall divides the kitchen from the staircases, while pill-shaped cutouts provide visual connections between the upper and lower levels.
Colorful accents are introduced throughout the interior, such as a pale dusty pink wall in the living room and a terracotta-colored wall in the primary suite’s bath. These pops of color complement the predominantly white walls and light-toned oak floors, creating a neutral backdrop for the clients to add their personal touches. Subtle details, such as the repetition of spherical light fixtures both inside and out, help to unify the entire project.
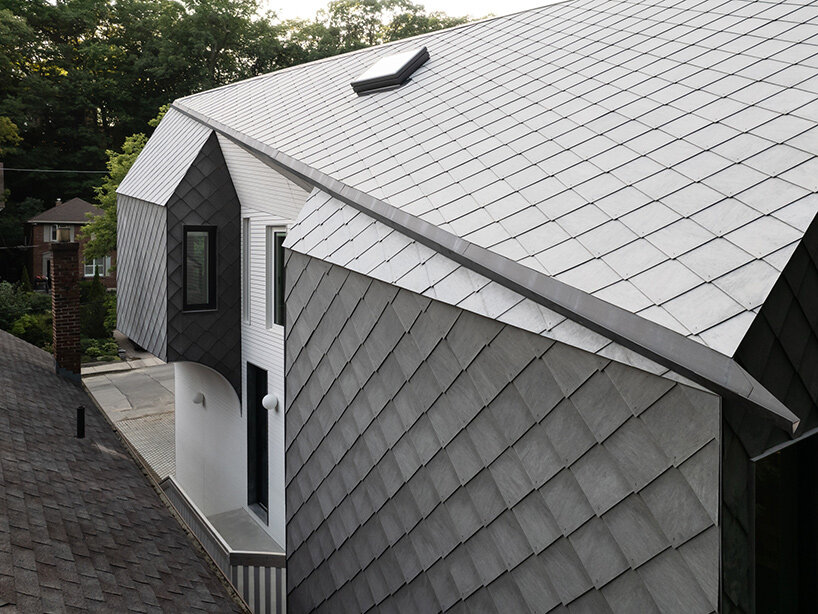
the building’s tall form and diamond-shaped tiles create a strong visual presence
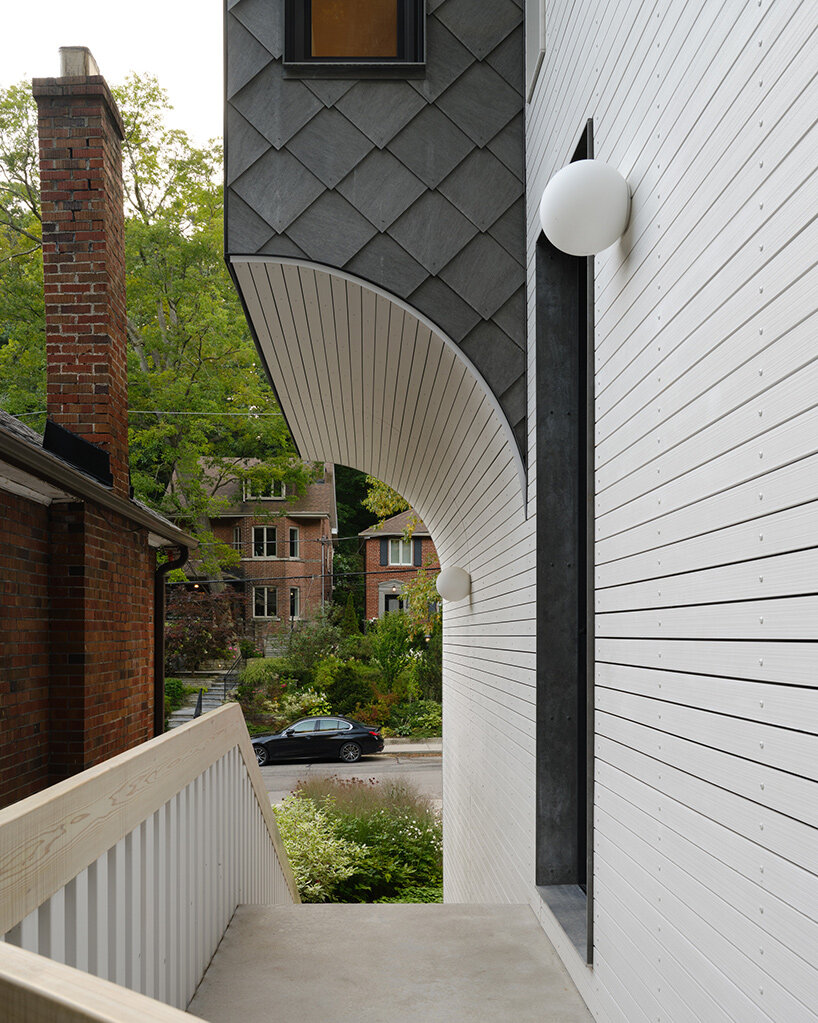
the narrow lot was strategically used to create a spacious and functional home
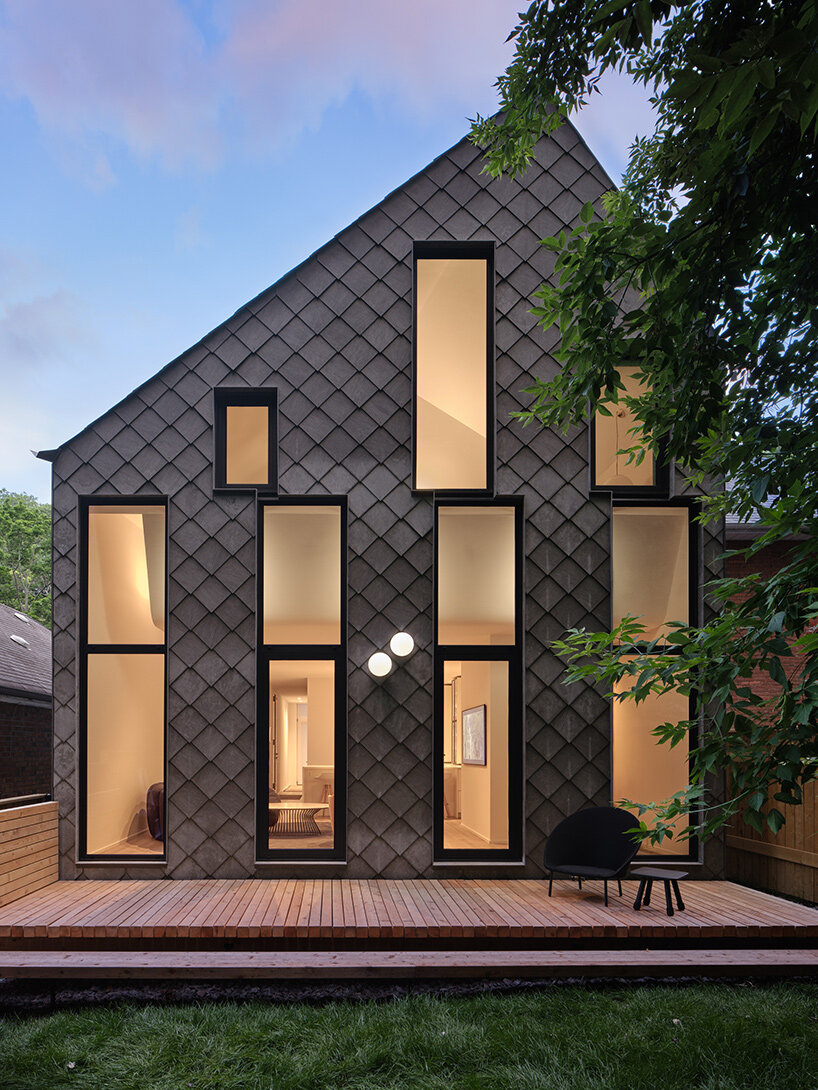
large windows and strategic placement ensure generous natural light throughout the home











