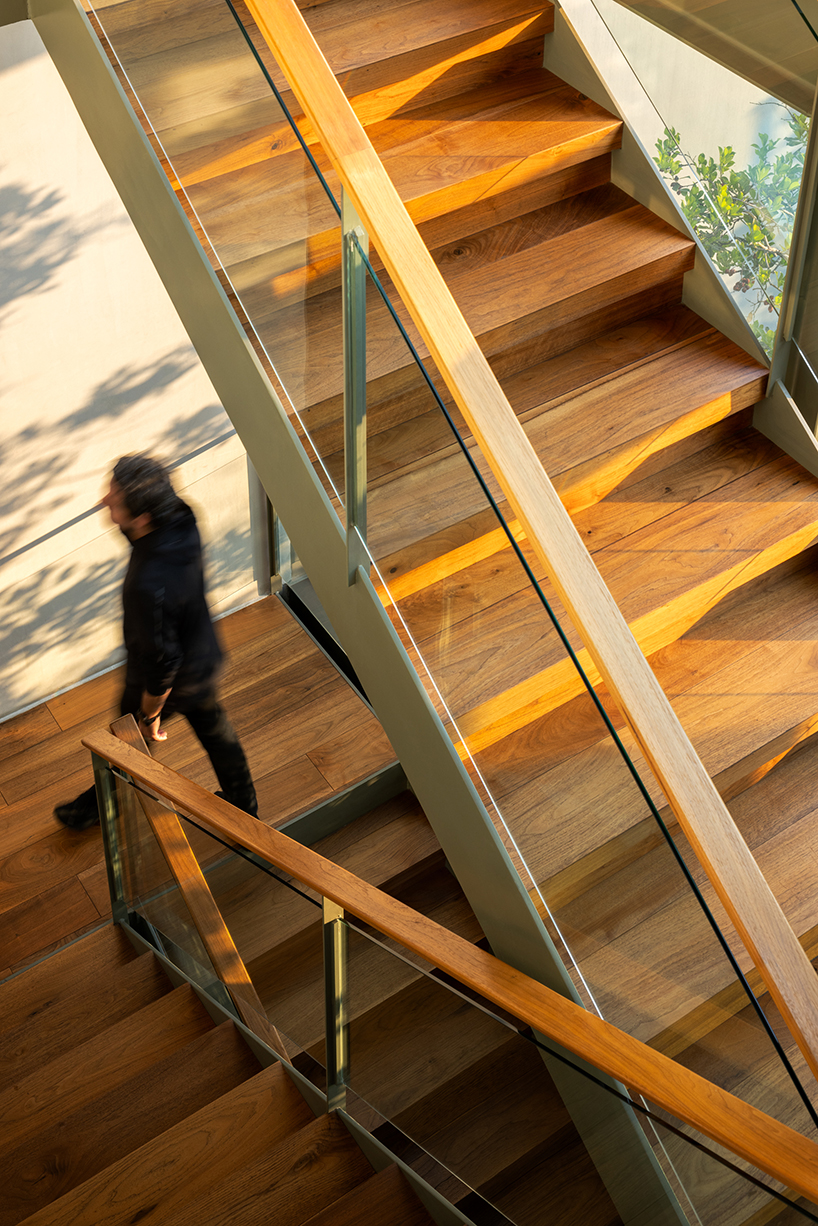Cárpatos Harmonizes Spatial Openness and Natural Integration
Cárpatos, located in a low-density residential area of Mexico City, was designed to emphasize spatial openness and the integration of indoor and outdoor spaces. The site, measuring 400 sqm with a narrow 10-meter frontage and 40-meter depth, is surrounded by zoning constraints, which shaped the house’s design. A perimeter garden resembling a cloud forest wraps around three sides of the steel and glass structure, while a central garden void enhances the indoor-outdoor relationship and helps regulate temperature.
The design by IUA Ignacio Urquiza Arquitectos and Vieyra Estudio maximizes interior space while maintaining a strong connection to the surrounding vegetation. The rigid building volume is softened through modulated interventions, including vegetation interruptions around the exterior and dynamic interior layouts. The house features double-height spaces, bridges, and roofed terraces that connect with the surrounding greenery. Reflective blue-green windows and light gray stucco allow the structure to blend into its environment, camouflaging it with the changing skies and landscape. The project is captured by photographer Rafael Gamo.

all images by Rafael Gamo unless stated otherwise
Ignacio Urquiza Arquitectos and Vieyra Estudio design Cárpatos
The collaborative team between studio IUA Ignacio Urquiza Arquitectos and interior design practice Vieyra Estudio distributes the program across four levels. The basement accommodates services, a gym, a games room, an office, and a wine cellar. The ground floor houses the social areas, opening directly to the perimeter garden. The second floor contains three bedrooms. Lastly, the roof terrace serves as a children’s play area, extending the social spaces amidst adjacent gardens and clay roofs.
Vertical circulation and voids break up the uniformity of the structure, creating a sense of flow between interior and exterior. The material palette includes steel, glass, and stucco, complemented by furnishings and textiles, curated by Lorena Vieyra. Landscaping by Thalia Davidoff further reinforces the concept of a cloud forest, blurring boundaries between the house, garden, and natural surroundings. The design aims to camouflage the building within its environment while providing a warm and dynamic living experience.

Cárpatos, located in Mexico City, is designed for spatial openness and indoor-outdoor integration

a perimeter garden resembling a cloud forest wraps around three sides of the steel and glass structure

vegetation interruptions and dynamic layouts soften the rigid volume of the house

the central garden void enhances the indoor-outdoor relationship while regulating temperature

landscaping by Thalia Davidoff reinforces the house’s cloud forest concept

the design blurs boundaries between interior and exterior spaces, creating a cohesive living experience

the design prioritizes maximizing interior space while maintaining a connection to surrounding vegetation

double-height spaces, bridges, and roofed terraces create a fluid connection between the house and the greenery

vertical circulation and strategic voids create a sense of flow within the structure
project info:
name: Cárpatos
architects: IUA Ignacio Urquiza Arquitectos | @ignaciourquiza.mx
interior design: Vieyra Estudio | @vieyraestudio
area: 700 sqm
location: Mexico City
lead architect: Ignacio Urquiza Seoane
design team: Ana Laura Ochoa, Anet Carmona, Michela Lostia di Santa Sofia
lead interior designer: Lorena Vieyra
interior design team: Jimena Trejo
structure: Moncad, Jorge Cadena
engineerings: IE Ortega, Enrique Ortega
lighting: LDT Iluminación
landscape design: Aldaba Jardines, Thalia Davidoff
photographer: Rafael Gamo | @rafael_gamo, Estudio Urquiza (Ignacio Urquiza), Arturo Arrieta
designboom has received this project from our DIY submissions feature, where we welcome our readers to submit their own work for publication. see more project submissions from our readers here.
edited by: christina vergopoulou | designboom










