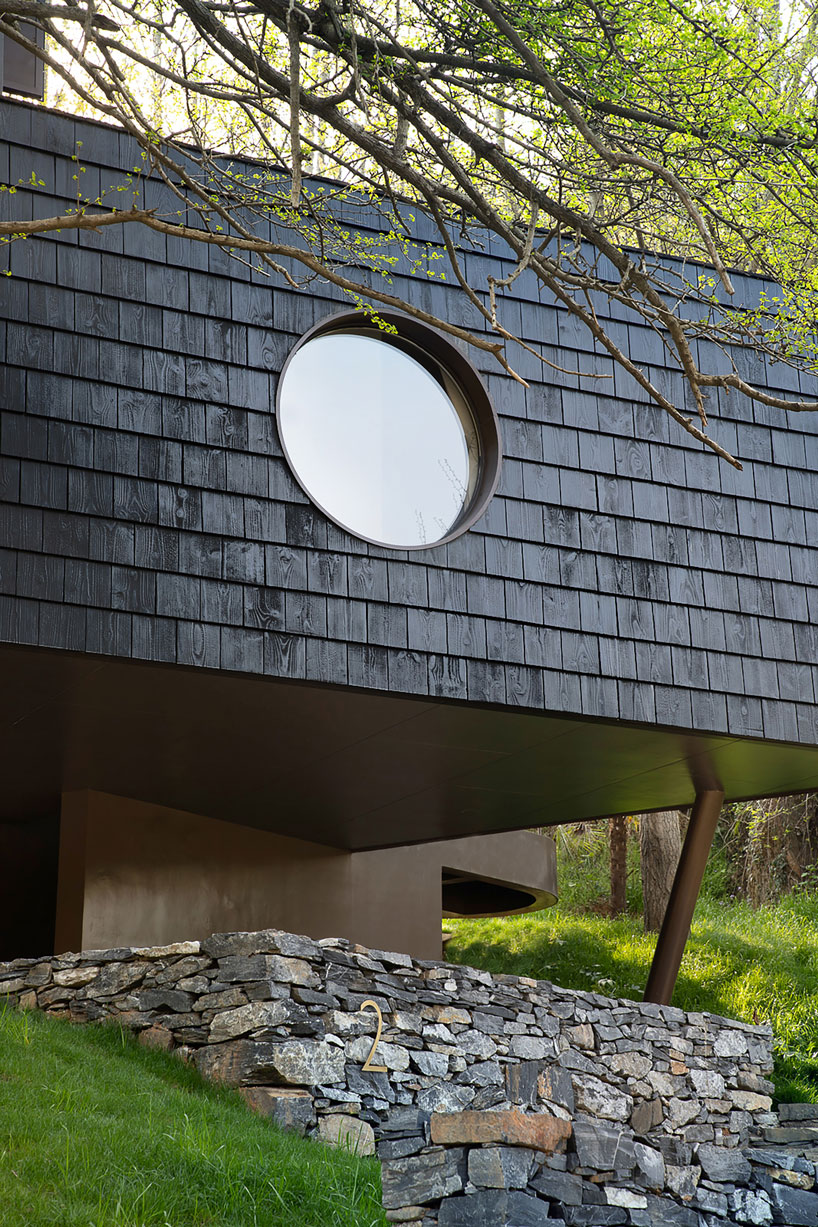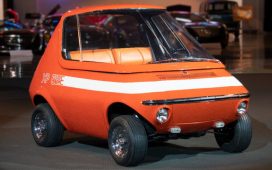Treehouse integrates geometric forms within natural forest
The Treehouse is part of the Lost Villa · Ginkgo Valley Hotel project by Moguang Studio in Guangjiachong Valley, Hubei. Designed within a 90 sqm plot, the structure is elevated to preserve three ancient trees, creating a distinct separation between the upper-level living spaces and the dynamic ground floor. The geometric design responds to the site’s natural features, integrating irregular spatial configurations to establish a decentralized layout. Materials such as reflective metallic paint and charred cedar contribute to a cohesive relationship with the surrounding landscape. The treehouse’s structural system incorporates steel and concrete for the first floor and lightweight steel for the second, ensuring stability while accommodating existing trees. Located at the junction of two valley paths in Suizhou City, the project required careful site placement to avoid disrupting tree roots while accommodating two guest rooms of at least 50 sqm each and a utility space. To address these constraints, the structure was elevated, utilizing the ginkgo tree canopies for privacy while opening the ground floor for semi-outdoor activities such as dining and recreation.
The design follows a geometric order derived from the irregular site boundaries. The layout and volumetric composition result from spatial iterations that refine the relationship between built forms and their surroundings. A central staircase core, rotated 60 degrees from its original axis, reconfigures circulation and structural balance. This adjustment expands spatial perception, guiding movement through the landscape while maintaining compact site usage. The ground floor, shaped by tree positioning, creates an open entry sequence, leading visitors toward the staircase and guestroom terraces. This spatial arrangement enhances the interaction between built space and natural elements, emphasizing visual and physical engagement with the surrounding forest.

all images courtesy of Moguang Studio
Moguang Studio utilizes carbonized wood, steel, and concrete
The Treehouse employs a mixed structural system to integrate with the site’s constraints. The first floor consists of reinforced concrete shear walls and steel framing, while the second floor utilizes a lightweight steel structure to minimize load impact. The foundation system is designed to maintain tree root integrity. The exterior is clad in 30x45cm charred cedar planks, with select sections polished and finished with a matte clear varnish. The carbonized wood enhances durability by providing resistance to pests and moisture while blending with the wooded environment. The project adopts an abstract approach to fenestration, replacing conventional windows with geometric openings that frame specific landscape views. Operable panels are integrated within walls, maintaining the purity of the facade. The spatial layout avoids rigid start-to-end sequences, instead using irregular transitional areas that generate varied spatial experiences. The northeast guestroom incorporates a tea room and entry foyer through the 60-degree rotation of the staircase, while the southwest guestroom utilizes a curved staircase to define circulation zones. These spatial elements contribute to an adaptable and interactive living environment.
Surface treatments emphasize contrast in texture and reflectivity. The designers at Moguang Studio opt for rough stucco, wood, and metallic finishes to regulate light absorption and reflection, creating depth and variation in visual perception. The metallic fluorocarbon paint subtly reflects natural surroundings, adapting in tone throughout the day. The interaction of light and material enhances the spatial dynamics, contributing to a cohesive relationship between built form and the natural setting.

the Treehouse integrates geometric forms with the natural landscape

charred cedar cladding blends the structure into its wooded surroundings

geometric openings frame curated views of the valley landscape

open ground floor supports semi-outdoor activities beneath the tree canopy

elevated design preserves ancient trees while defining distinct spatial configurations











