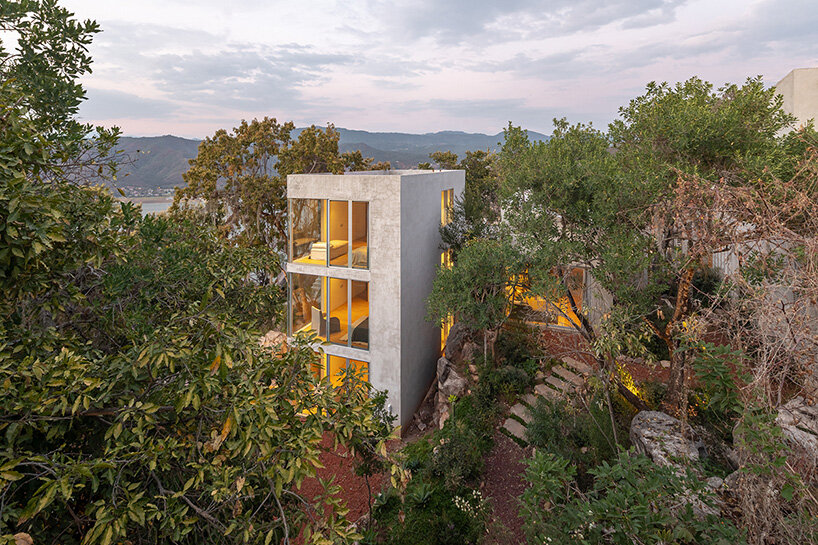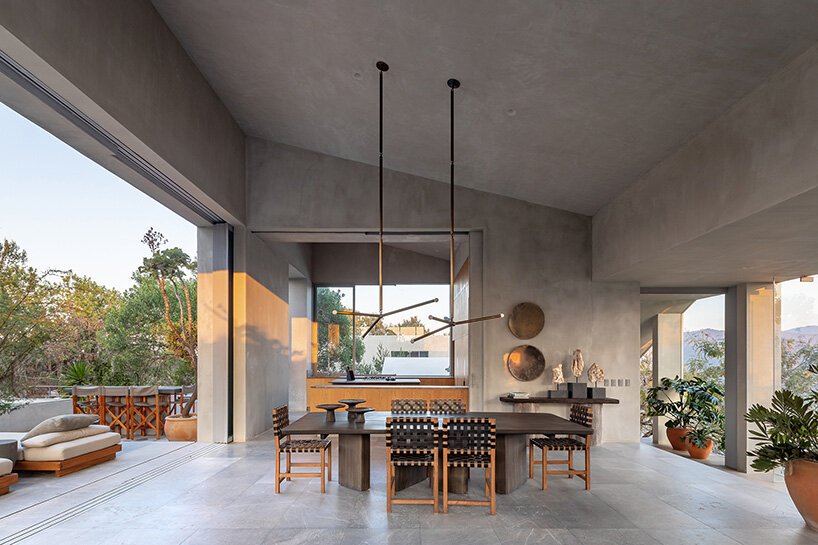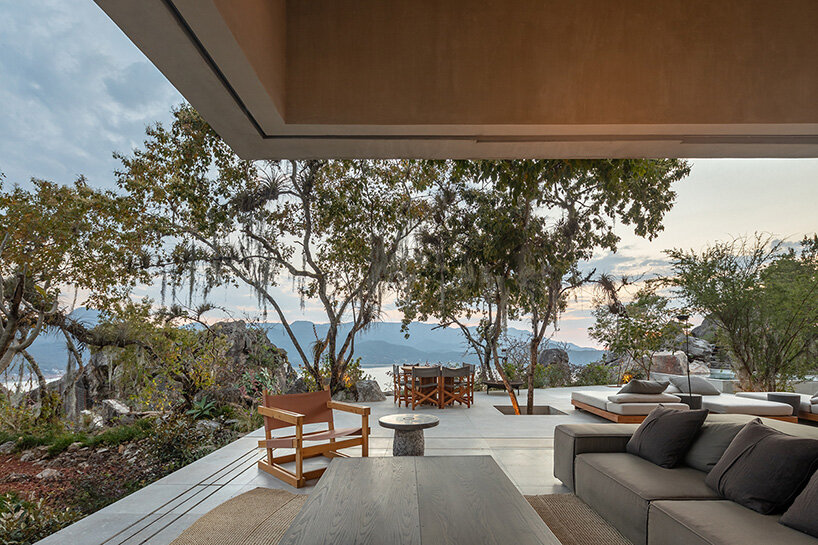las rocas: a cluster of homes on a rocky cliff
Ignacio Urquiza Architecture and Ana Paula de Alba have completed Las Rocas, a residential complex hidden among the dramatic natural landscape of La Peña, Valle de Bravo, Mexico. The project, comprising four distinct homes, sits on a 6,400 square-meter site adjacent to a natural reserve, aiming to respect and regenerate the environment it inhabits.
The site’s elevated terrain, marked by rocky outcrops and endemic vegetation, dictated the development of Las Rocas. A comprehensive site analysis ensured that the placement of each house minimally impacted preexisting runoff patterns, vegetation, and geological formations. By treating the site as an extension of the natural reserve, the project fosters a symbiotic relationship with its surroundings.

images © Onnis Luque
modular and Adaptive Architecture by ignacio urquiza
The team at Ignacio Urquiza Architecture designs access to Las Rocas to minimize the presence of vehicles on site. A narrow cobblestone road leads to a central service area housing parking, storerooms, and essential infrastructure, such as cisterns and treatment plants. From here, residents and visitors transition to pedestrian pathways, steps, and plazas that connect the houses, creating an immediate immersion into the natural environment.
The architectural approach at Las Rocas centers on modularity. Each of the four houses uses identical modules and components but adapts their layouts to suit their specific locations. This dynamic system allows the volumes to respond uniquely to site conditions, such as terrain and vegetation. Separated by voids that allow for light, ventilation, and views, the volumes appear as if naturally integrated into the environment. With this approach, natural elements like rocks, trees, and slopes are incorporated into the architecture itself — bathrooms may feature stone, roofs may embrace existing trees, and pathways are sculpted from the terrain.

Las Rocas by Ignacio Urquiza Architecture is a residential complex in Valle de Bravo, Mexico
Circulation and Connectivity
Circulation within Las Rocas relies on a corridor system which Ignacio Urquiza Architecture designs as a horizontal and vertical axis. These pathways are shaped by the positioning of each volume and adapt to the natural site contours. The interplay between closed, private areas and open, light-filled corridors creates a rhythm of contrasting spatial experiences, linking the built environment directly to the rocky, vegetated landscape.
Central to Las Rocas’ design are living and dining rooms with dramatic corner windows formed by 5-meter x 10-meter cantilevers. These expansive openings blur the boundary between interior and exterior, ensuring these areas are functional and serve as focal points. Kitchens, integrated into these shared spaces, can transform with sliding partitions to create flexible layouts. Terraces, added late in the design process, extend the living areas into the natural landscape. Carefully plotted to respect the site’s topography, these outdoor spaces further dissolve the division between architecture and nature.

the project includes four houses designed to integrate with the natural reserve
interiors by ana paula de alba
The materials for Las Rocas were chosen to harmonize with the natural surroundings. Light-gray stucco, mirroring the color of local rocks, is the primary finish, complemented by textured stone flooring and glass. The latter is flush with the exterior, creating smooth, reflective surfaces that integrate the structures into the environment. This restrained palette highlights the natural context, ensuring the architecture remains understated and cohesive. Ana Paula de Alba contributed custom interior designs for each home, tailoring the spaces to meet the needs of the individual families. These personalized touches infuse each residence with its unique character, further reinforcing the synergy between user, architecture, and context.

site analyses ensured minimal impact on vegetation rocks and water runoffs

a modular designs allow each house to adapt uniquely to its location











