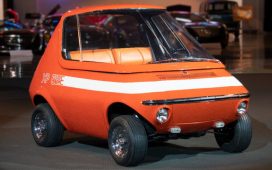kengo kuma introduces athens to his universe of onomatopoeia
Following its presentations in Venice and Bonn, Kengo Kuma’s exhibition Onomatopoeia Architecture arrives in Athens, Greece, offering an in-depth exploration of the renowned Japanese architect’s philosophy. Designed by Kuma himself, chief project manager Aris Kafantaris, and architect Raquel Coelho de Matos and organized in collaboration with Medexpo and the Technical Chamber of Greece, the exhibition is on display until March 15, 2025. KAAF architects installed the show in the historic building of the former Public Tobacco Factory with the support of the Greek Parliament, the Embassy of Japan, and the Hellenic Institute of Architecture.
The exhibition features models of some of his most significant buildings, including the Riviera Galleria and Marina Residences for the Ellinikon, encouraging visitors to associate the sounds with different textures. Rather than relying on rigid, logic-driven language, Kengo Kuma turns to ‘onomatopoeia’—a primal, experiential form of communication that resonates between the body and materials. By doing so, he questions the conventional hierarchy of architecture, arguing that architects should not see themselves as controlling figures but as participants moving within and alongside spaces and users. ‘Architects often make the mistake of acting like gods in space. We reject this notion. Instead, we aim to be like a cat in space—moving through it, observing, and engaging with its nuances. This mindset keeps us grounded in how spaces are actually experienced,’ Kuma shares in an exclusive interview with designboom during the official opening event of the exhibition.

all images by Gavriil Papadiotis, unless stated otherwise
displaying intricate models of the architects’ visionary projects
Presented against the historical backdrop of Athens, the exhibition finds a fitting context. Kuma highlights the significance of this location, mentioning that the word ‘onomatopoeia’—which gives the exhibition its name—originates from the ancient Greek civilization that already recognized the limits of language. He describes showcasing the exhibition in Greece as an ideal match for the conceptual foundation of the project. The Japanese architect sees onomatopoeia as a tool to challenge conventional spatial definitions. ‘Classical geometry creates enclosed forms, but onomatopoeia introduces ambiguity—an essential quality for public space. Ambiguity allows comfort and fluid interaction, making spaces feel more inviting and dynamic. In our design practice, we often use onomatopoeia to shape these relationships,’ he notes.
Known for his human-centered and sustainable approach, Kuma curates a selection of his visionary projects through intricate models that invite visitors to examine the relationship between nature, human perception, and built space. ‘Physical models are fundamental to our work. When we build a model, we can experience space in a tangible way. Although we are physically larger than the model itself, we mentally project ourselves inside it—we feel the scale, light, and atmosphere,’ Kuma tells designboom. ‘A 3D digital model can only present a view, but a physical model allows us to engage with space beyond visuals.’

KAAF implemented the exhibition for the historic building of the former Public Tobacco Factory
kuma shares exhibition insights with designboom
Kengo Kuma emphasizes the importance of dialogue between humans and materials, positioning architecture within this exchange rather than as a top-down imposition. He critiques contemporary architecture for isolating people from the natural richness of materials, instead advocating for a more tactile and intuitive relationship. In the exhibition at the Old State Tobacco Factory in Athens, Kuma explores this idea through soft materials, which he describes as inherently healing and evocative of personal memory.
To describe his work beyond theory, Kuma conceived 13 onomatopoeias—derived from the Greek term for name-making—that translate the main concepts of his practice, creating words that embody the sounds and sensations of materials. ‘Onomatopoeia allows us to describe spatial phenomena beyond traditional architectural language,’ Kuma explains. ‘Modernism in the 20th century focused on form, associating architecture with geometry and materiality, but that vocabulary was limited. Onomatopoeia expands our ability to discuss atmospheres, sensations, and experiences—elements that are crucial to our design process.’

encouraging visitors to explore the sounds and textures of different materials
translating sound into space
Japanese onomatopoeia captures the essence of the atmospheres in the universe of Kengo Kuma’s architecture, from the relationship between solid and void, ‘para para,’ to the fluidity of space, ‘sara sara,’ ‘guru guru,’ and the elasticity of materials, ‘fuwa fuwa.’
To convert these sounds into architecture and communicate them with the exhibition audience, the architect uses the models of some of his most well-known projects. The Tokyo National Stadium exemplifies ‘para para,’ combining nature and structure with layered overhangs and natural ventilation. The Portland Japanese Garden Cultural Village and the H.C. Andersen Museum embody ‘sara sara’ and ‘guru guru’, with their fluid spatial relationships and curvilinear forms. Meanwhile, the Meme House and Riviera Galleria reflect fuwa fuwa, using membranes and origami-inspired structures to create light, permeable envelopes. These projects illustrate how contemporary architecture integrates movement, materiality, and atmospheric perception, transforming built environments into dynamic experiences.
READ SOURCE












