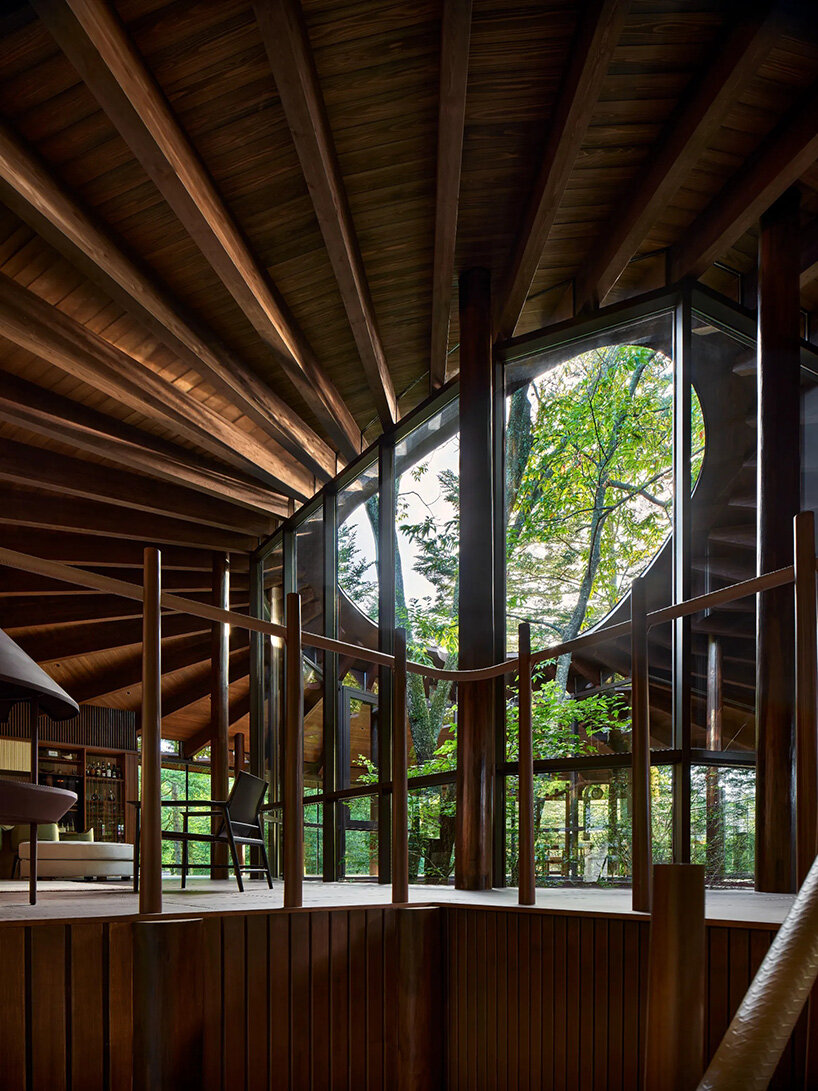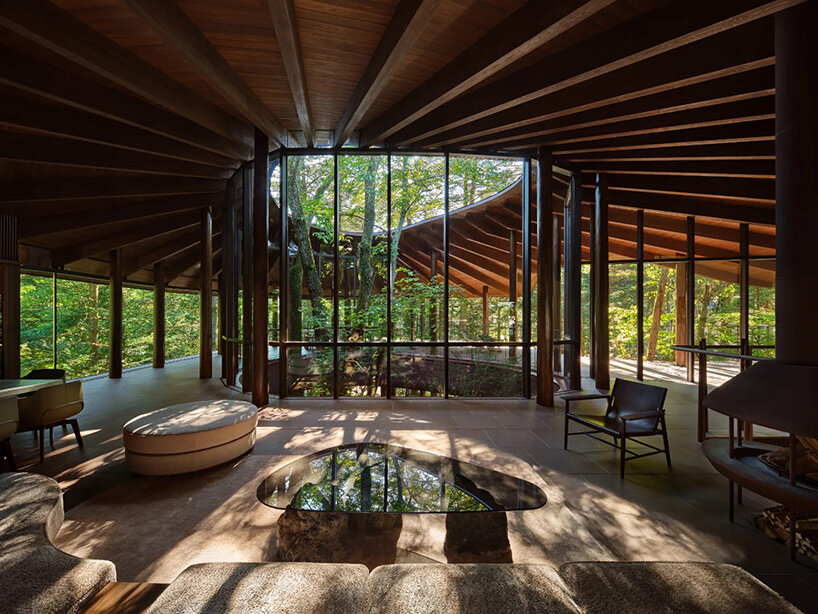and to’s villa in japan harmonizes with its forest surroundings
Architectural Design Office and to presents Grove Strolling Corridor, a villa in Karuizawa, Japan, replacing a previous structure while maintaining its original layout and respecting the surrounding forest. Towering trees, including a significant 26-meter-high kihada, a Japanese cork tree, dominate the plot, creating a serene canopy. This tree, cherished by the client since childhood, became the central figure in the project and required a detailed excavation study to avoid disturbing its roots. The design features a piloti structure, lifting the villa off the ground and weaving it into the forest, a solution that preserves the natural habitat and addresses the high humidity of the area.
The piloti configuration elevates the villa, creating a link between the lush forest and the living spaces within the residence. Circular timber columns, ranging from 290–325 millimeters in diameter at the base and tapering at the top, form a rhythmic structure that recalls the verticality of the surrounding trees. These columns, crafted from logs with unique shapes and orientations based on their natural growth, support the large roof. The spatial design minimizes excavation and maximizes the retention of the ecological elements on the site.

all images by Koji Fujii / TOREAL, courtesy of and to architects
Grove Strolling Corridor extends the legacy of the trees
The site, owned by the client’s family for generations, is steeped in history and memories. Extensive surveying by the Tokyo-based architects at and to ensured that the location, height, and canopy spread of every tree were carefully considered. The entrance aligns with existing trees, framing a view that invites nature into the architecture. Meanwhile, custom-designed bracket lighting mimics the interplay of sunlight filtering through the trees. Interior finishes echo the outdoor environment; for instance, local leaves were pressed into flooring materials to create a terrain that echoes the soil outside. A playful touch includes a four-leaf clover, hidden within the flooring, discovered by the client during the process.
The second floor of Grove Strolling Corridor villa envelops the kihada tree in a circular plan. Radiating from the tree, timber beams and columns create a structure to unite indoor and outdoor environments. The interiors feature bespoke furniture, including conical-legged chairs and a curved table crafted from horse chestnut wood.

and to presents a villa in Japan, replacing a previous structure while respecting the surrounding forest
an architectural synergy with nature
In the main living areas, the north-facing roofline of the villa rises to welcome sunlight from the south, allowing natural light in the open spaces for the kitchen and living room. A custom fireplace, echoing the form of the building, provides warmth while its piloti base doubles as a space for drying firewood. The master bedroom continues the theme of nature-inspired design, featuring soft striped walls that emulate forest shadows and a carpet reminiscent of dappled sunlight filtering through the leaves.
Grove Strolling Corridor by and to demonstrates a sensitive approach to architecture that firstly preserves but also actively engages with its environment. From its elevated design to the palette of materials and spaces, the villa ensures an organic coexistence between its inhabitants and the lush Karuizawa forest.

the piloti configuration elevates the villa

circular timber columns form a rhythmic structure that recalls the verticality of the surrounding trees

these columns, crafted from logs with unique shapes and orientations support the large roof

the second floor of Grove Strolling Corridor villa envelops the kihada tree in a circular plan











