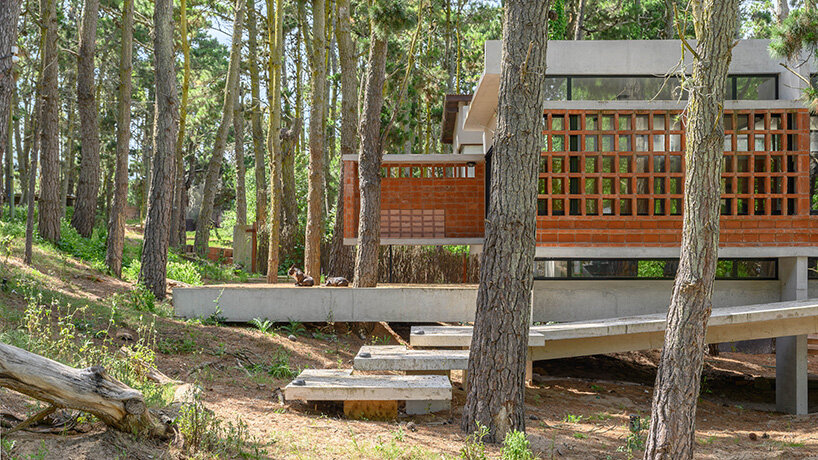Barrionuevo Villanueva Arquitectos’s chalet-inspired residence
Barrionuevo Villanueva Arquitectos completes Casa Fruto del Bosque, a retreat nestled within the forests of Mar Azul on the Atlantic coast of Buenos Aires, Argentina. Envisioned as a sea refuge, the 145-square-meter residence reinterprets the exposed brick chalets of the 1970s. Surrounded by pine trees and shaped by the coastal climate, the project features an elevated structure of exposed concrete and brick, which rises above the ground to protect against moisture. The materials and forms spark a conversation between tradition and modernity, ensuring durability while being sustainable.

all images by Gonzalo Viramonte
interlocking bricks condition sunlight in Casa Fruto del Bosque
Argentinian firm Barrionuevo Villanueva Arquitectos balances three core objectives in their design: a contained budget, swift construction, and low-maintenance materials. Drawing inspiration from the iconic exposed brick chalets that once dotted Argentina’s coastal landscape, the architects revisit these vernacular elements through a contemporary lens in Casa Fruto del Bosque. The result is a robust concrete structure elevated above ground with an exterior of interlocking bricks that condition sunlight, frame views, and form versatile living spaces.
The residence integrates with the pine forest, where architecture and landscape coexist. Utilizing exposed materials like concrete and brick, Barrionuevo Villanueva Arquitectos emphasizes durability and a tactile connection to the environment, allowing the structure to age naturally over time. Inspired by local traditions, the home balances practicality with aesthetics, regulating sunlight and framing views of the coastal forest. This approach evokes a serene atmosphere in Casa Fruto del Bosque retreat that allows a deeper connection to nature.

envisioned as a sea refuge

the 145-square-meter residence reinterprets the exposed brick chalets of the 1970s

surrounded by pine trees and shaped by the coastal climate

the project features an elevated structure of exposed concrete and brick

the structure rises above the ground to protect against moisture












