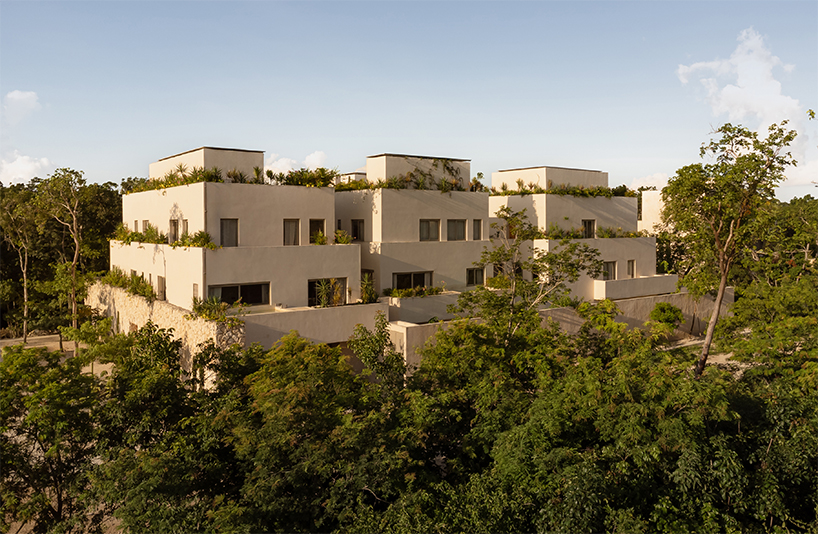RA! completes hacienda wabi residences
The Hacienda Wabi Residences in Mexico, designed by RA! and promoted by Tulum-based developer Namus, is a housing complex that adopts a ruin-like aesthetic. Across its three stories and 15 apartments, the project’s staggered volumes and terraced design evoke the ancient settlements that once lined the area, while allowing nature to reclaim its space over time as it integrates with the surrounding jungle.
With a material palette of stone and Chukum finishes, the architects blur the boundaries between architecture and the environment, blending neutral tones with greenery cascading from planters framing the facade and softening it. Additionally, between the blocks and within them, the design ensures consistent airflow and natural light throughout.

all images courtesy of RA!
staggered volumes enclose fragmented courtyards
Inside, a fragmented courtyard forms a series of intimate spaces, providing access to each of the apartments and enhancing a sense of community. The winding pathways extend into semi-public spaces, including a pool and recreational areas. The team at RA! has tailored each floor with unique features: ground-level apartments open onto expansive gardens and private pools, while first-floor residences offer terraces and jacuzzis. The upper-level apartments include roof gardens, offering panoramic views of the treetops.
Each level features terraces and winding pathways that lead to the semi-public areas, including the pool and recreational spaces. Additionally, at each floor the ground level boasts expansive gardens and pools, the first level includes terraces and jacuzzi, while the second level features roof gardens with views extending to the treetops.

RA! completes Hacienda Wabi Residences
Locally sourced materials define the building’s natural aesthetic, with stone anchoring the base and Chukum plaster finishing the upper levels. This palette of neutral tones serves to highlight the surrounding jungle, allowing vegetation to merge with the walls and slabs, creating an architecture that appears as though it is both part of the landscape and receding into it.

the project’s staggered volumes and terraced design evoke ancient settlements

shaped with stone and Chukum finishes

the architects blur boundaries between architecture and the environment

greenery cascades from planters framing the facade and softening it

the winding pathways extend into semi-public spaces

the design ensures consistent airflow and natural light throughout

a pool and recreational areas wind through

water elements and greenery are integrated across each level


project info:
name: Hacienda Wabi Residences
architect: RA! | @ra_arquitectos
location: Tulum, Mexico
designboom has received this project from our DIY submissions feature, where we welcome our readers to submit their own work for publication. see more project submissions from our readers here.
edited by: ravail khan | designboom












