double house: w architects’ woodland escape
Hidden within the trees of Japan‘s Akita Prefecture, the Double House is a playful residential project designed by W Architects. This unique home consists of two distinct buildings — a nine-story ‘tower’ and a ‘summer house’ — that together create a cohesive living space.
The central feature of the Double House is the ‘tower,’ which measures eighty square feet and serves as the primary functional area of the home. To optimize the use of limited space on a budget, the architects adopted an unconventional design approach. The tower incorporates a meticulous analysis of human dimensions and movement patterns, embedding essential furniture into its structure. This design strategy allows for different levels within the tower to serve dual purposes as both furniture and circulation pathways.
The vertical organization of the tower enables movement within the space, with residents climbing onto benches, tables, closets, shelves, sofas, and sinks to access the sleeping area located at the top. This stacking of furniture creates an innovative solution that maximizes utility without creating clutter.
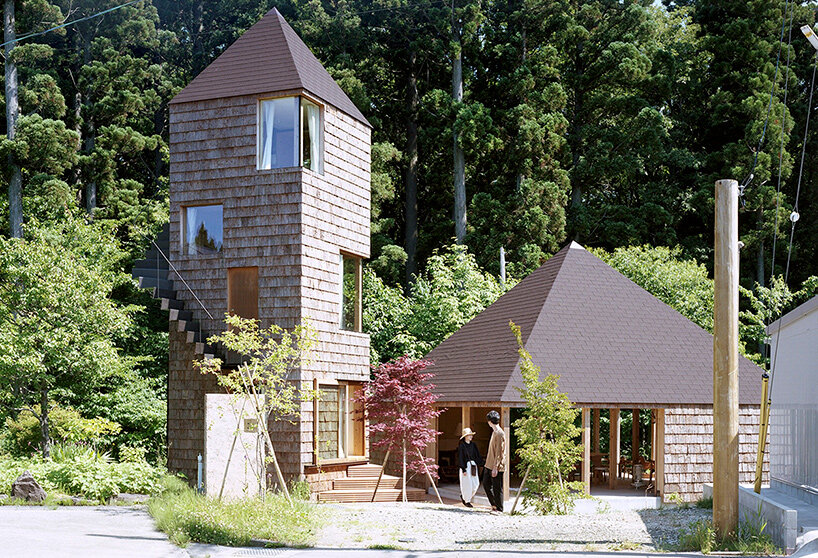
images © Yurika Kono
the summer house below the tower
In contrast to the Double House’s tower, W Architects plans the ‘summer house’ as a more expansive space, occupying about 570 square feet, which accounts for about seventy percent of the property’s total area of 807 square feet. This semi-enclosed area is designed to provide a retreat from the functional aspects of the home. It serves as a space for leisure and relaxation, reminiscent of a vacation home.
Programmatically, the architects intentionally separated the summer house from the tower’s functional requirements, allowing it to exist without a strict purpose. Its open design, featuring half of its outer perimeter exposed to the surroundings, creates a respectful connection with nature. This area offers a comfortable environment for residents to relax, enjoying the gentle sway of surrounding foliage.
Despite their differing qualities, the tower and the summer house work together to form a unified home. The contrasting designs allow for a diverse loving experience, which can be sheltered and intimate or opened broadly onto the forest surrounding forest. The Double House stands as an example of how thoughtful architecture can maximize space and serve a range of preferences while remaining mindful of budget constraints.
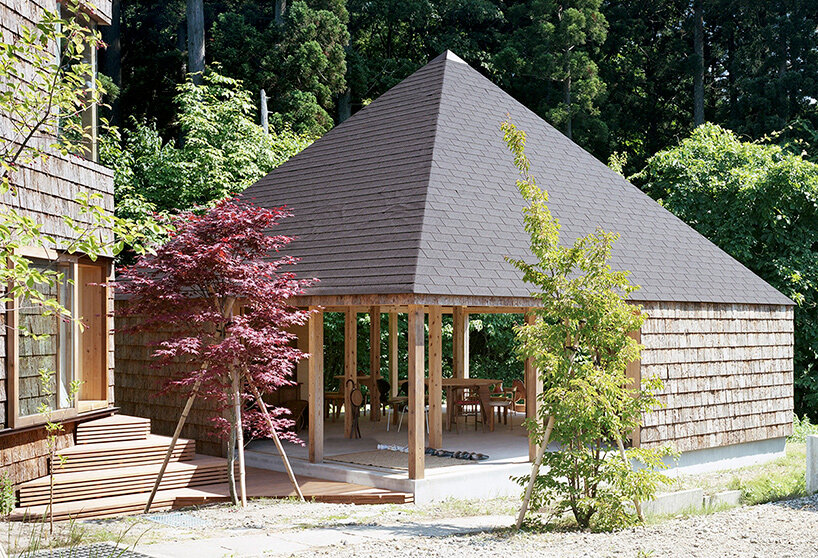
the summer house is a flexible, semi-enclosed pavilion for leisure
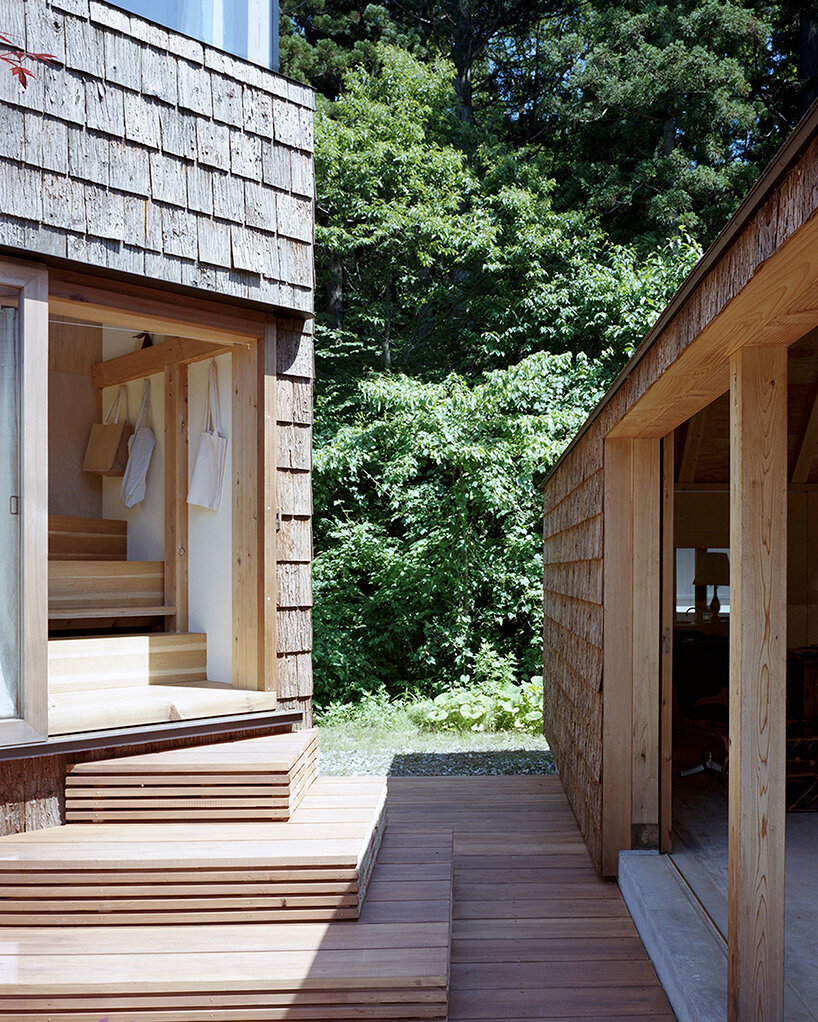
unlike the tower, the summer house has no specific function, offering an open space to relax
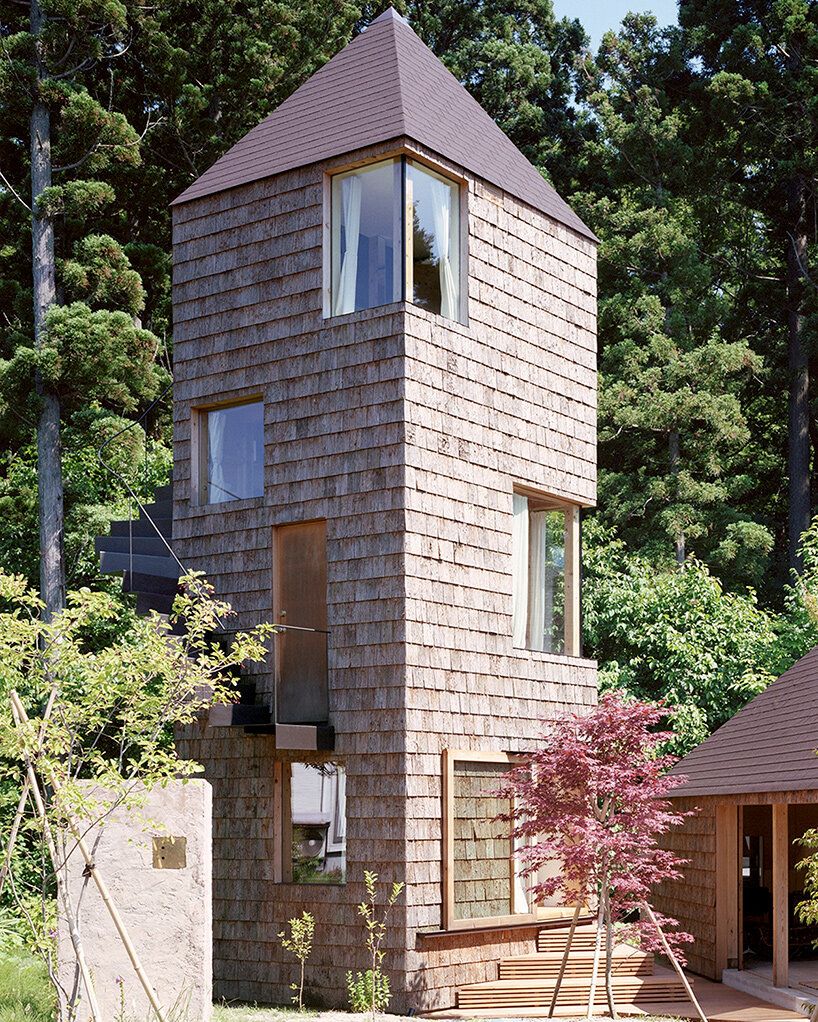
the structures complement each other, as the tower lends function and the summer house leisure
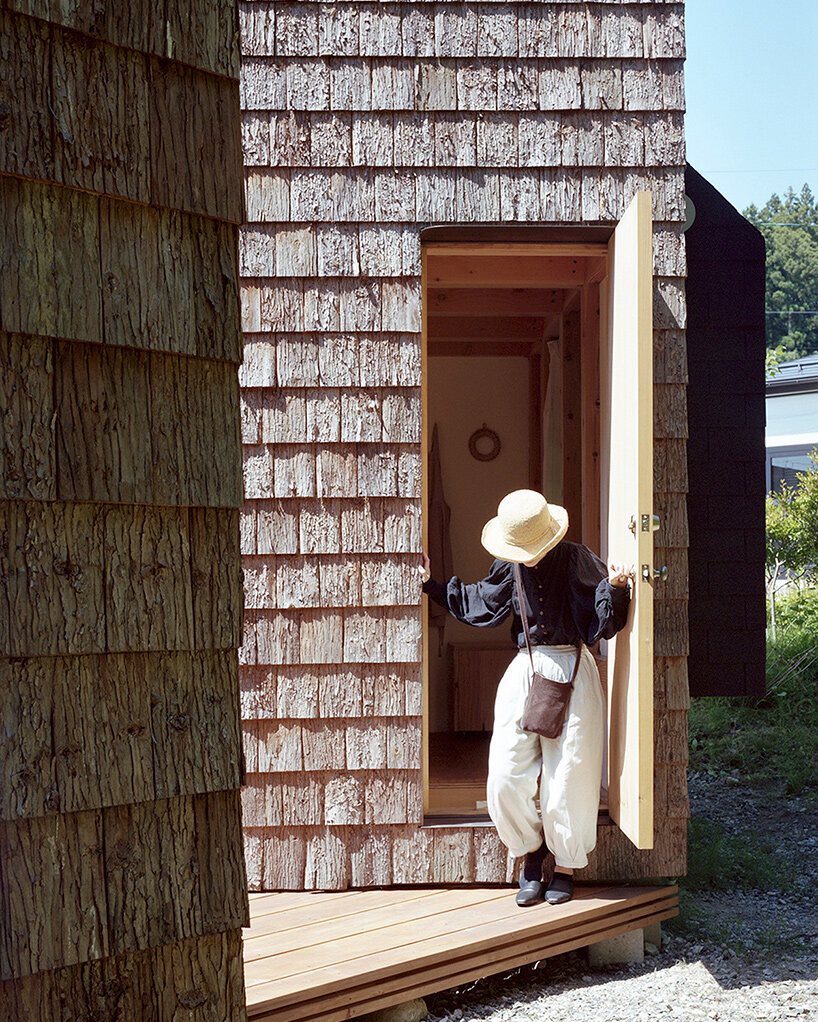
both houses are wrapped in rusticated shingles











